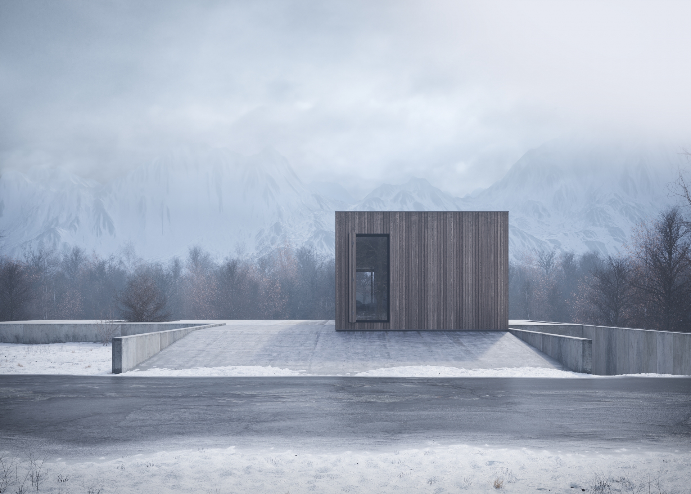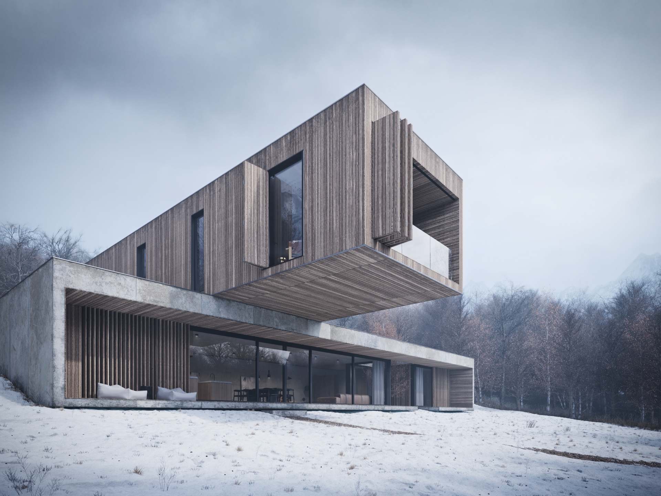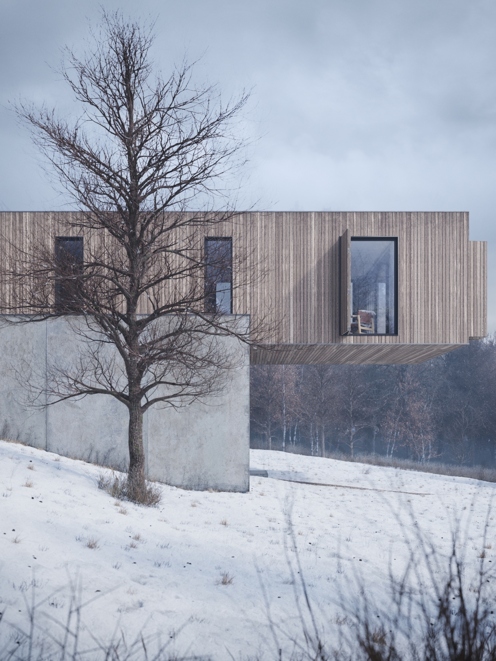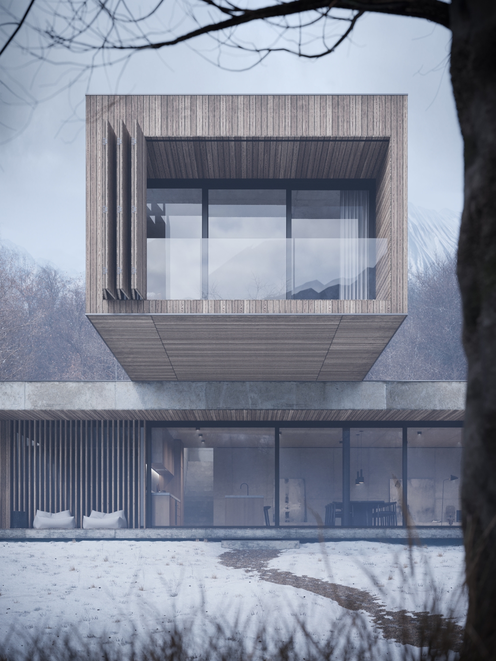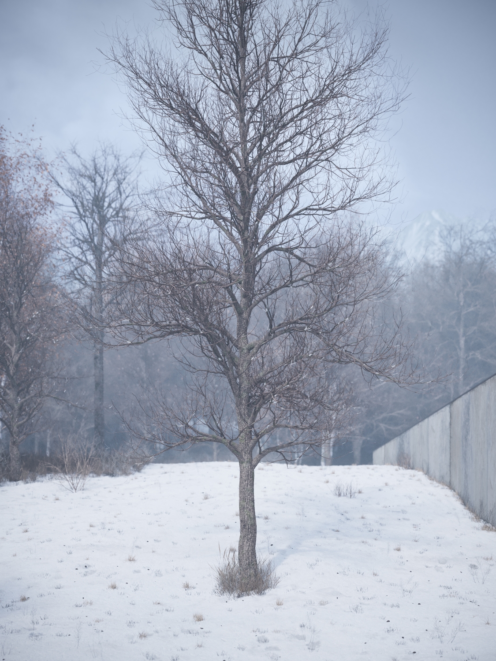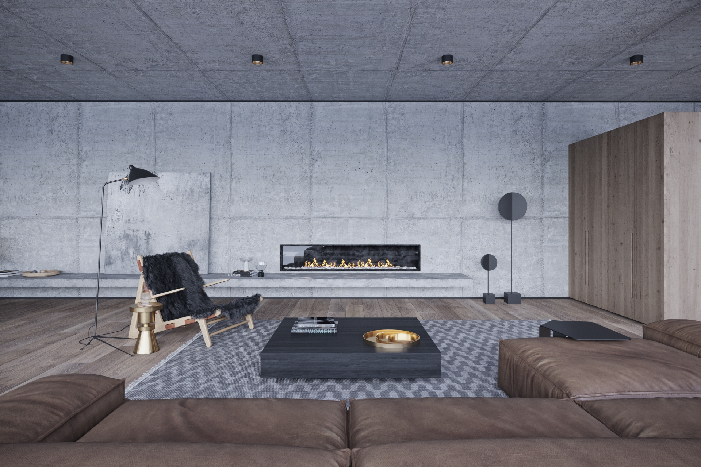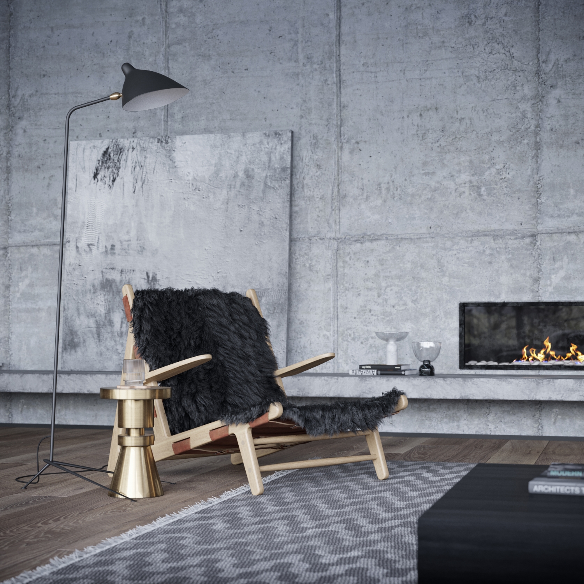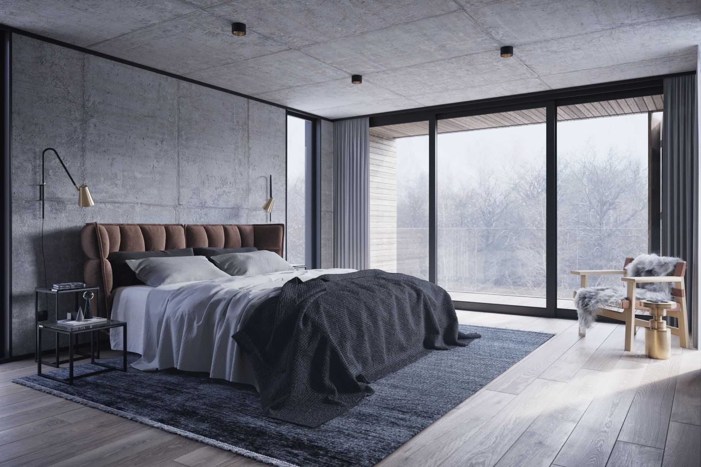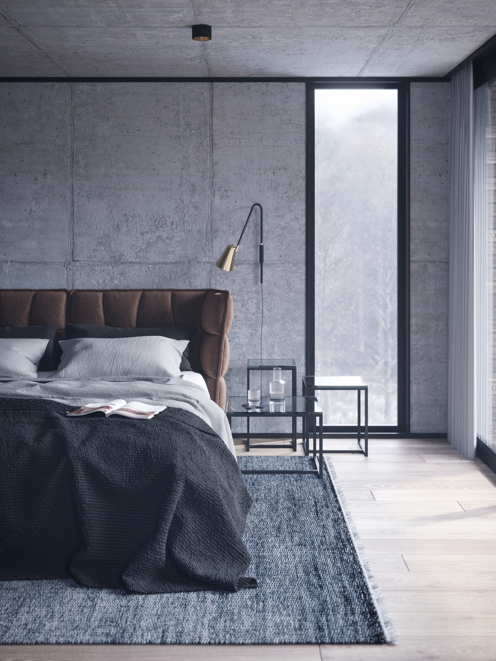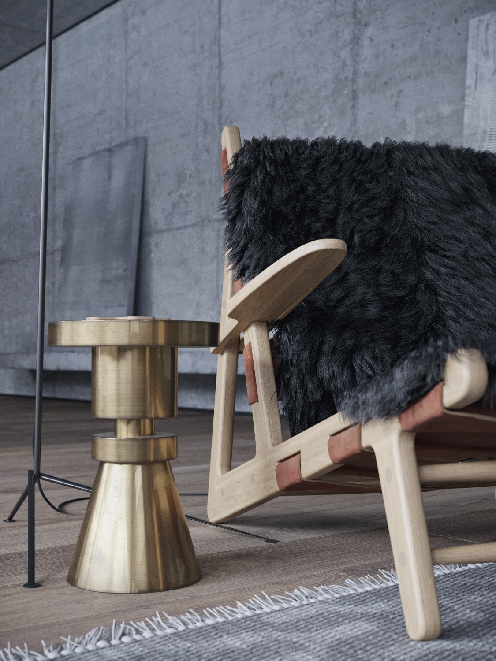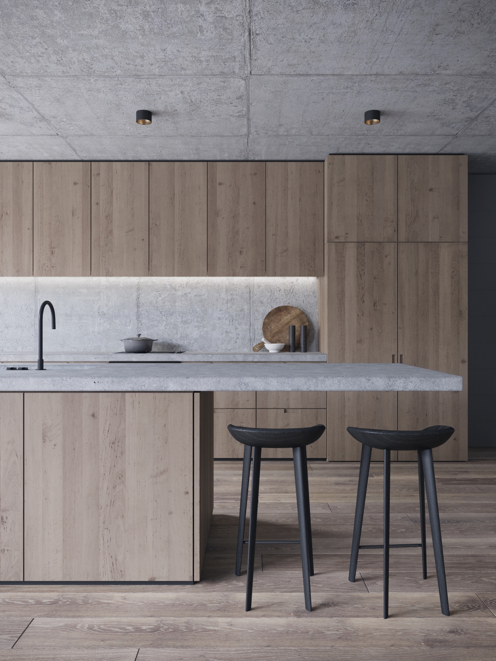Concept
Set atop a hill and overlooking the Swiss Alps, this house reads as an elongated geometric form that contrasts against the natural landscape. The relationship starts from the street entry, with a timber cladded plinth cantilevered over a submerged concrete block base, announcing mountain views.
Landscape
Climatic extreme is evident on this conceptual environment. Dried trees through a winter season envelopes the site located between snowy mountains. This is a landscape of grate drama. The house and its placement on the terrain is an abstraction of the contextual hilly and cold surrounds.
Interior Styling
Being contemporary and minimal, the furniture selection and decorative pieces were chosen to fit the design as well as personal tastes. Following a desaturated colour palette, the use of raw materials embraces the concept language and gives a touch of personality and sophistication.
Interior Styling
On the bedroom, details with timber tones and brass elements warm up the space, making it comfortable and welcoming.
The ‘‘Cantilever House’’ is a non-commissioned project developed for Saint Gallen, in Northeastern Switzerland. Concept and Imagery created by our Founder and Art director Guilherme Pinheiro (Gee)

